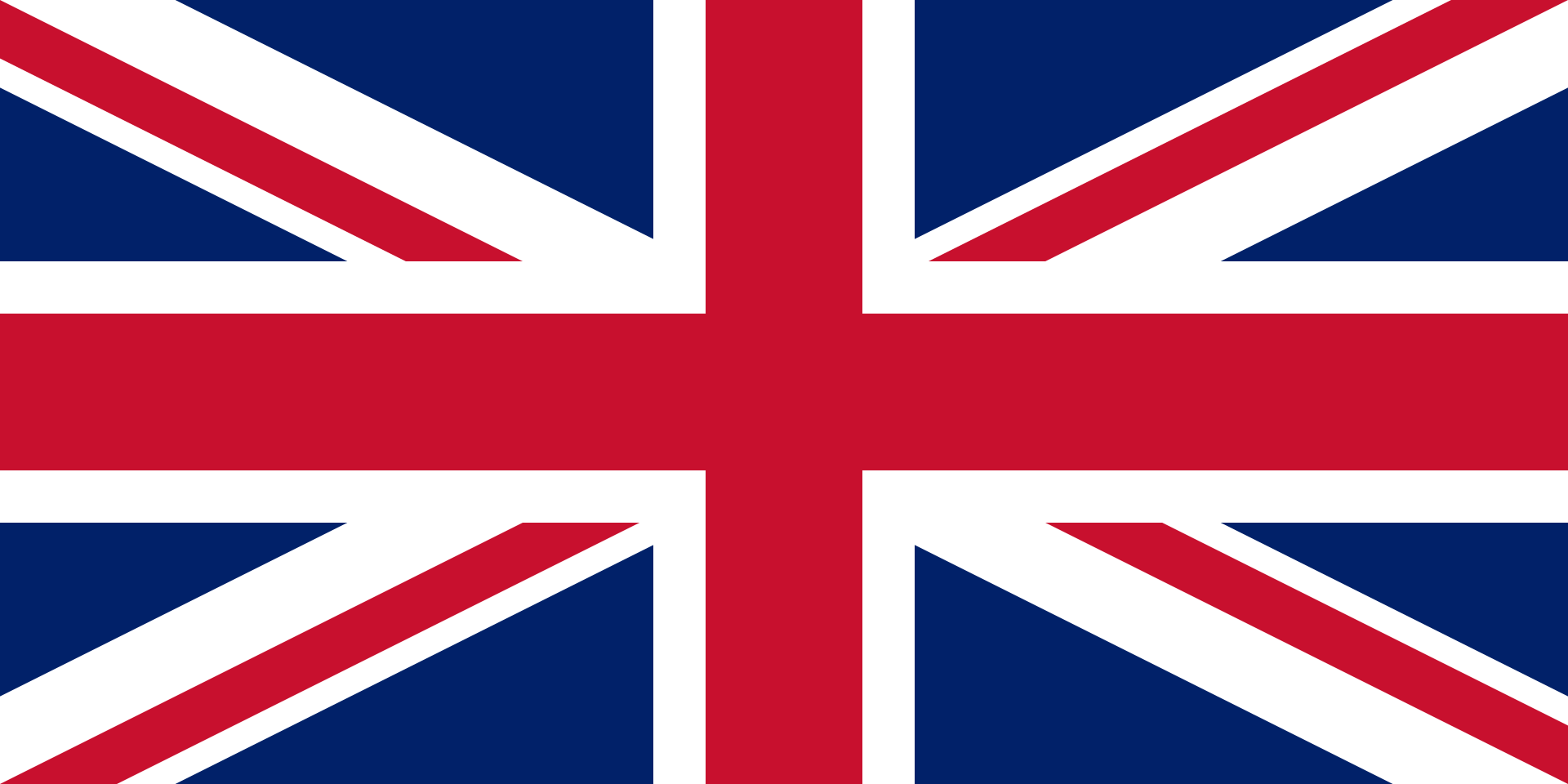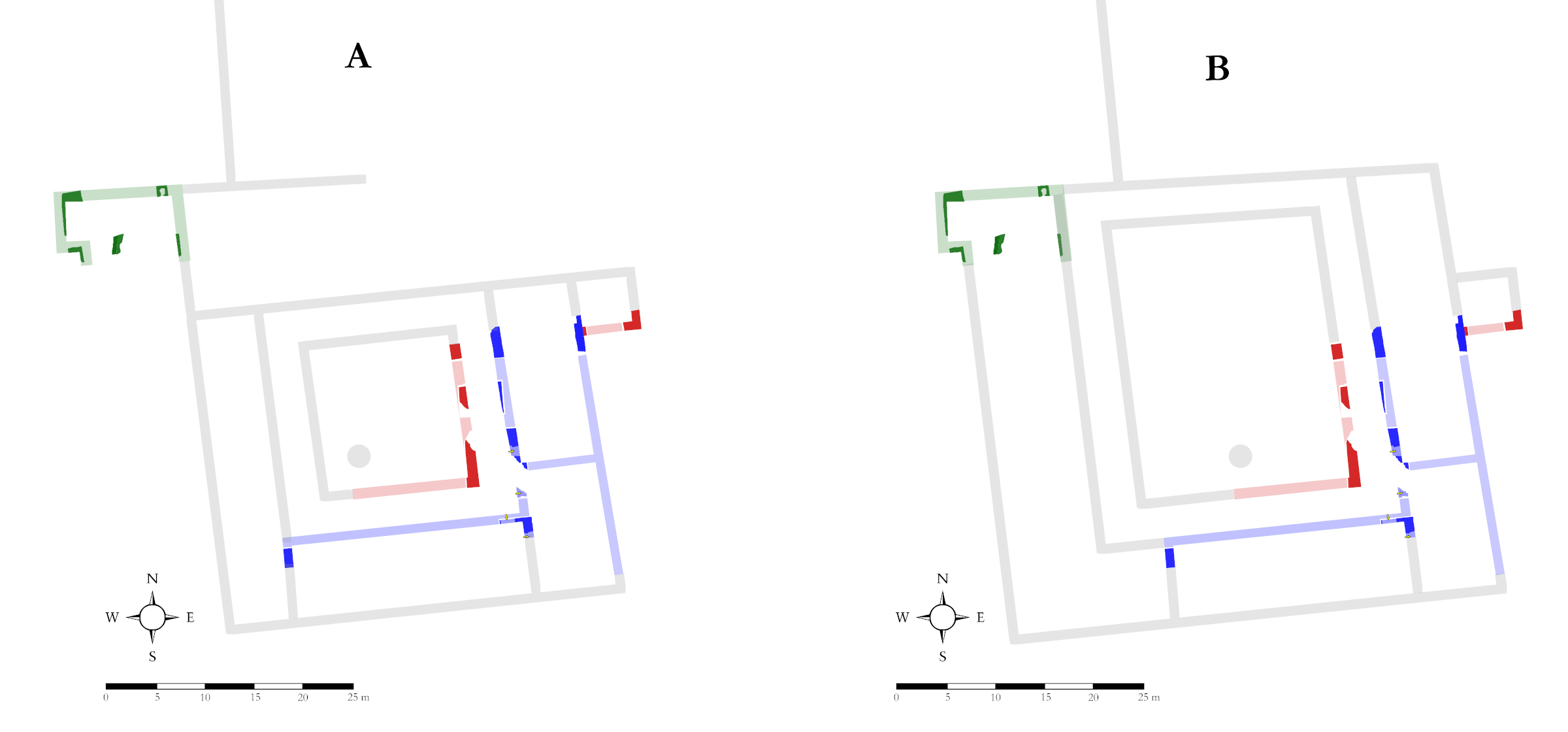 Tracing the west wing (10)
Tracing the west wing (10)
Ezen a helyen azzal a kifejezett céllal kezdtünk régészeti feltárásba, hogy azonosítsuk a monostor nyugati épületszárnyát, s ezáltal meghatározhassuk az épületegyüttes egykori kiterjedését. A napvilágra került kőfal azonban minden valószínűség szerint a déli szárny egyik válaszfala, így kiinduló kérdésünkre nem kaptunk választ. Ennek ellenére lehetnek megalapozott sejtéseink a nyugati szárny elhelyezkedéséről, ugyanis 2010-ben Rainer Pál azonosította egy olyan középkori épület kőfalait, mely jól illeszkedik a most feltárt falak és a geofizikai mérések által adódó alaprajzi rendszerbe. Ha feltételezésünk helyes, akkor a Rainer-féle falak már a rendház északi oldalán álló templom nyugati végződését jelzik. Másik lehetőség szerint ezek a falak a monostor nyugati szárnyának északi végét jelentik.



Tracing the west wing (10)
Archaeological excavations were started at this place with the specific aim of identifying the western wing of the monastery, and thus determining the former extent of the complex. However, the stone wall that has come to light is in all likelihood a partition wall of the southern wing, so our initial question was not answered. Nevertheless, we can have a reasonable idea of the location of the west wing, since in 2010 Pál Rainer identified the stone walls of a medieval building which fit well into the layout system of the walls and the geophysical measurements compiled recently. If our hypothesis is correct, Rainer's walls already mark the western end of the church on the north side of the monastery. Alternatively, these walls could represent the northern end of the western wing of the monastery.